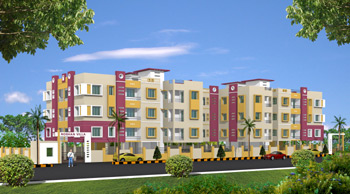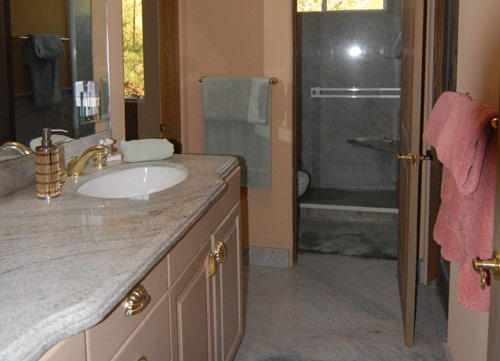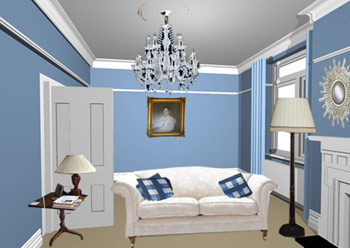 |
||
 |
||
| HOME | SPECIFICATIONS | AMENITIES | FLOOR TYPES | LOCATION MAP | ENQUIRY | PAYMENT | CONTACT US | E BROCHURE | ||
Ongoing Projects » Roshan Villa @ Shyampur
|
||
| Home | About Us | Current Projects | Upcoming Projects | Contact Us | Enquiry | Utility | Site Map ©2010 Sai Roshan Infrastructure Pvt. Ltd., all rights reserved |


 Doors & Windows
Doors & Windows Electricals
Electricals Adequate light points and power points in all rooms, toilets & kitchen.
Adequate light points and power points in all rooms, toilets & kitchen.